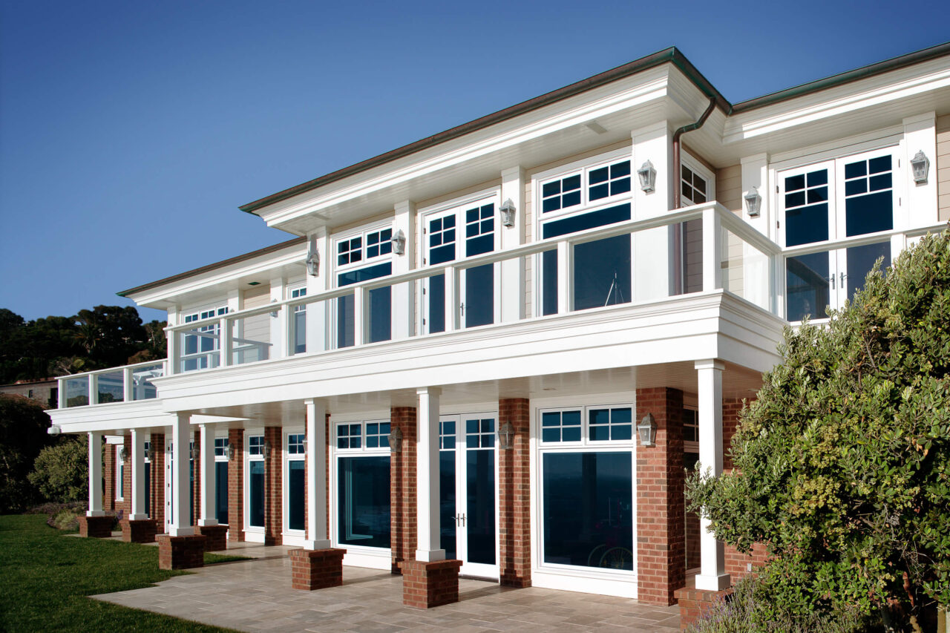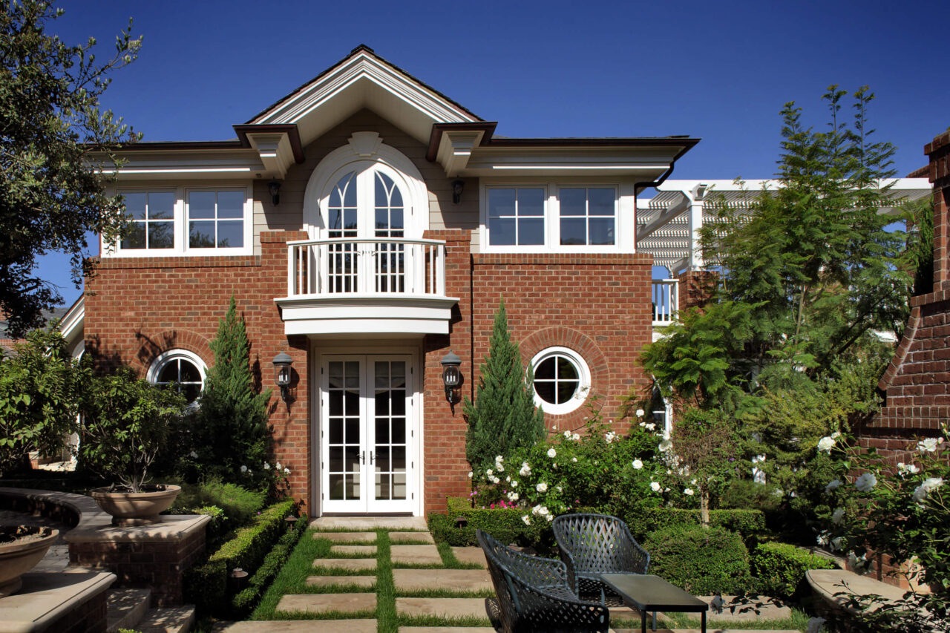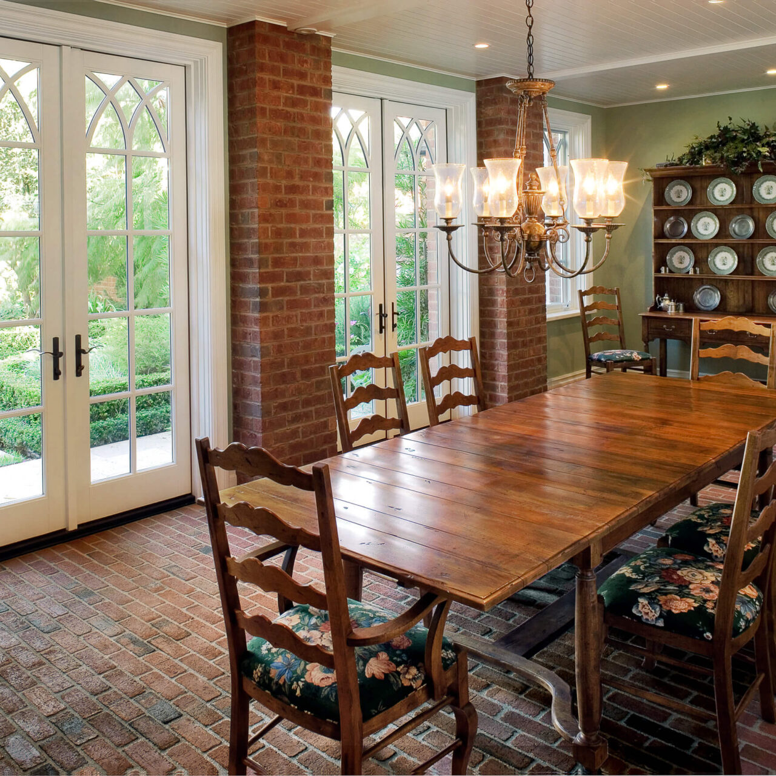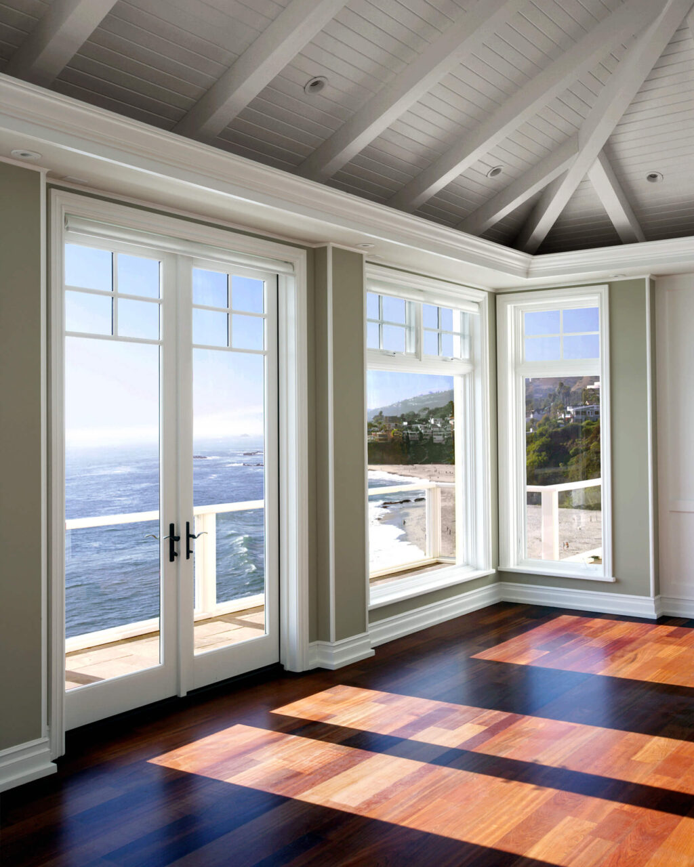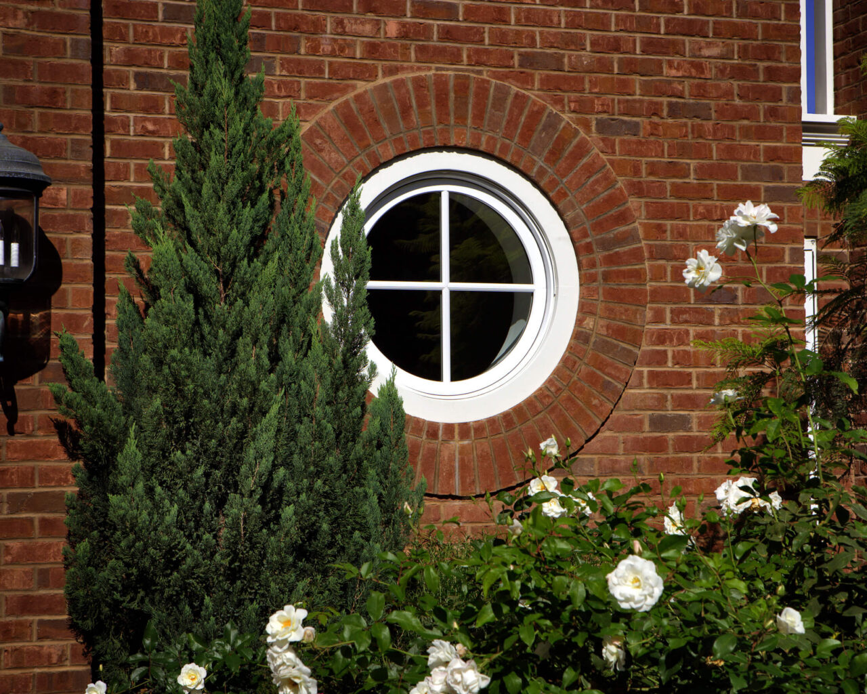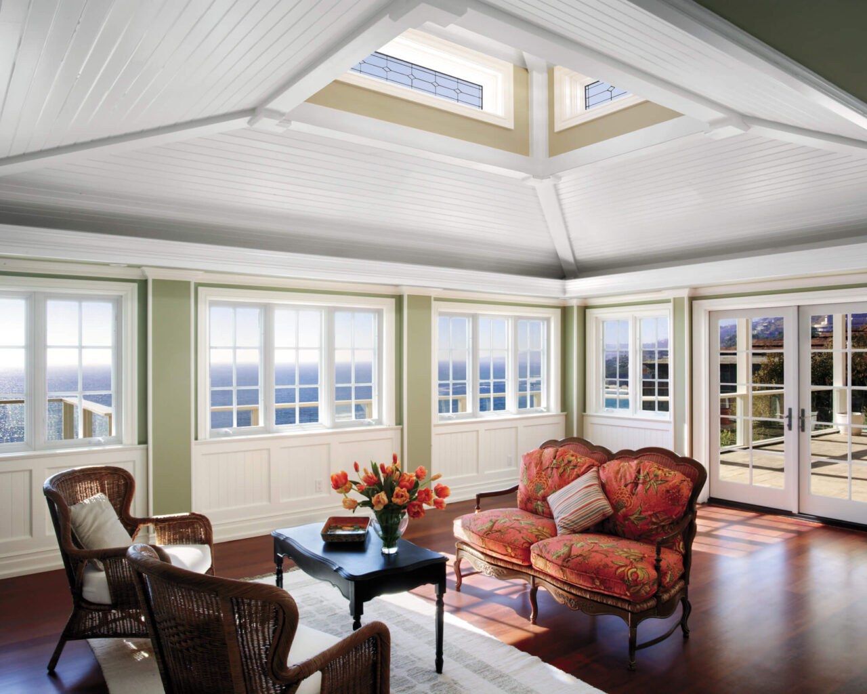A classic east-coast estate brings a new mood to sunny Laguna Beach.
Laguna House stands out in a neighborhood of cottage-style beach homes. The stately residence is the fulfillment of a life-long dream to retire on the water. The client desired a traditional east coast style but rigid regulations from the local homeowners’ committee and the California Coastal Commission presented problems. And then, just when all logistics were taken care of, the lot next door came up for sale, which offered an additional 88 feet of Pacific coastline.
“He bought the [additional] lot, which meant we could meet every one of his wishes. All building [up] to that point was destroyed. We redesigned and started again. Fortunately, he had a style in mind, not a layout,” says Donna Ballard of BB Architects Inc., who created the home with husband Blair.
The result is an arresting juxtaposition of east-coast style and west-coast living, built by Duane Fitzgerald Corporation. Laguna House is a stoic throwback, featuring hammered rustic brick, white window trim to accentuate the brick, and clear redwood siding in a light tan adds warmth. A slate roof completes the old world feel.
The 10,000-square-foot house faces the street with a large submerged courtyard. Retaining walls allow the space to meet strict height restrictions and keep the neighbors’ views intact.
A pool with a cascading waterfall and spa, and fully furnished outdoor kitchen and patio are surrounded by traditional English gardens and box hedges. Three sets of Loewen doors with gothic accents lead into the second level dining room for easy indoor/outdoor living.
The interior of Laguna House focuses on the staggering view of the Pacific coastline. Second level great room features vaulted ceilings while the kitchen and dining room are white and open-beamed to allow the sea breeze to linger. White wainscoting adds to the charming decor. The entire home showcases a gorgeous solid cherry floor with subdued moss green accents that play off its hue. Lighting is low voltage and recessed throughout Laguna House to remain unobtrusive. Strip lights bring attention to the vaulted ceilings; step lights on the stairs permit shadow-free safety.
I can always see the project in my mind, but to walk through a completed home, that’s the best part of being an architect. And it’s always fun when you’re fulfilling a dream.
The back of the home revels in its view with floor-to-ceiling windows. Loewen high performance, LowE double-glazed windows meet California’s efficiency codes and damper the sound of crashing waves. Climate and elemental concerns of being by the ocean such as glare and salt water degradation are eliminated by Loewen’s laminated glass and robust aluminum cladding.
“Windows are a big budget item on a project like this. There are fewer problems with Loewen windows than with any other window manufacturer, and the Loewen team is always helpful. They have a personal and hands-on approach and the clean detailing is beautiful,” says Ballard.
Laguna House indulges every extravagance and want. The master suite on the first level offers massive his and hers closets and an ocean-view soak in tub, a bar and wine cellar, billiards and a movie room with drapes and theatre seating complete the first level. An exercise room on the third level provides impetus to work off popcorn, a spacious guest suite and outdoor deck complete this top story. The attached five-car garage, a luxury in the neighborhood, pampers another hobby on the north end of the house.
Ballard agrees while the home seems large and expansive the Laguna House is full of character and meets all expectations.
“I can always see the project in my mind, but to walk through a completed home, that’s the best part of being an architect. And it’s always fun when you’re fulfilling a dream.”
