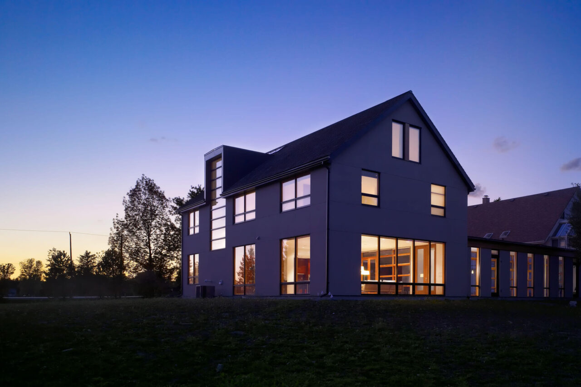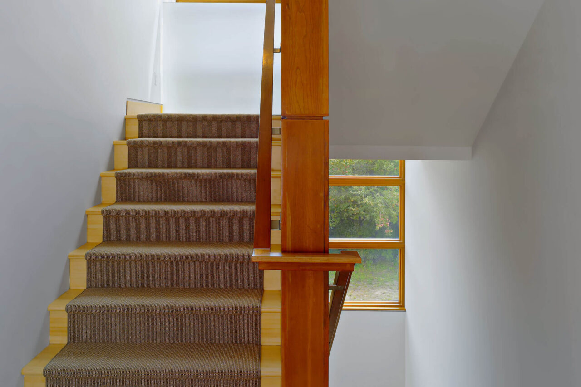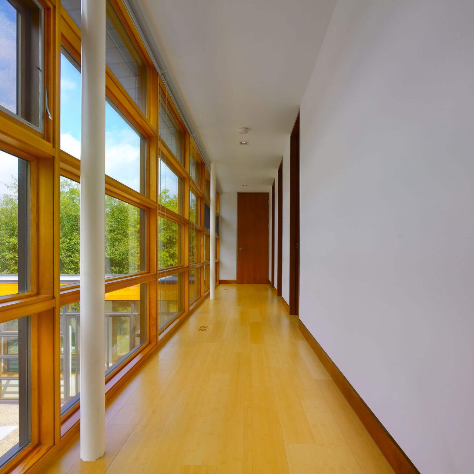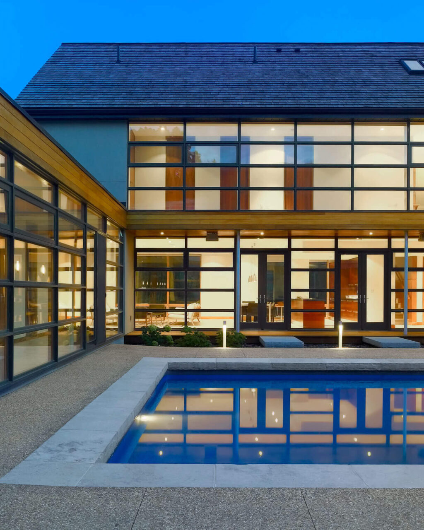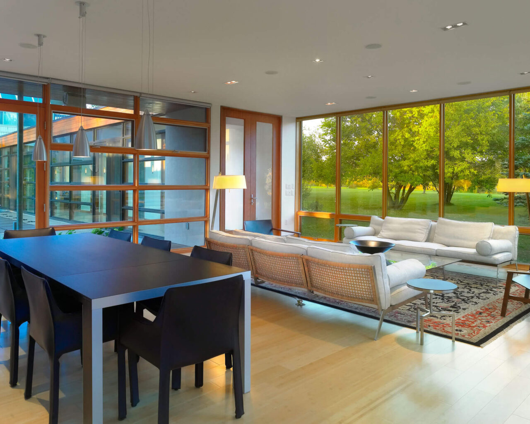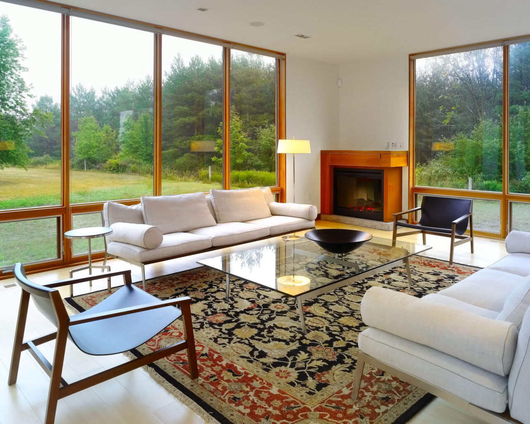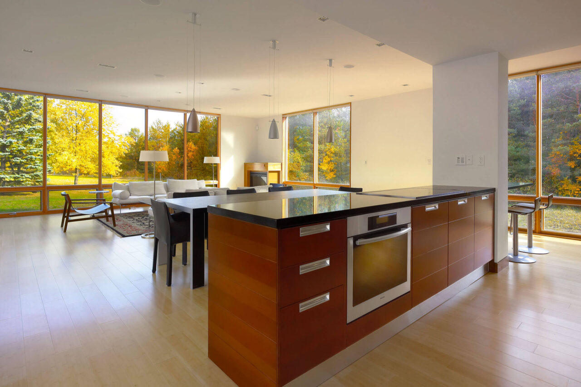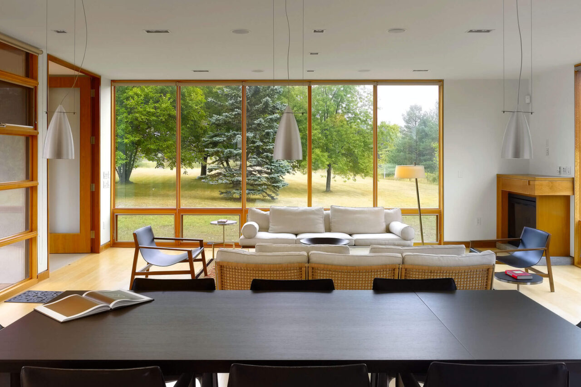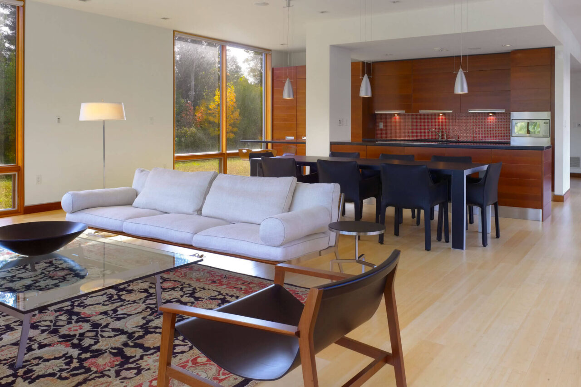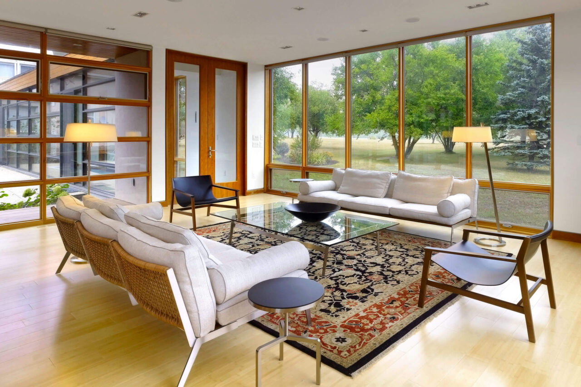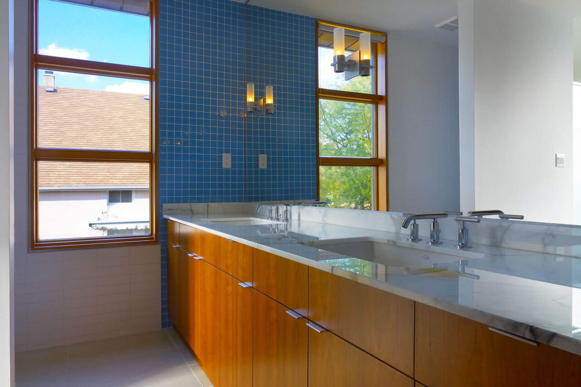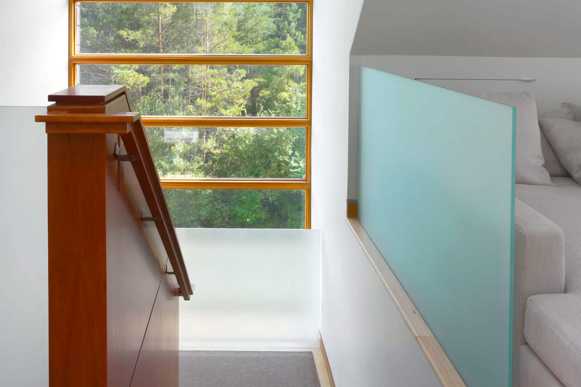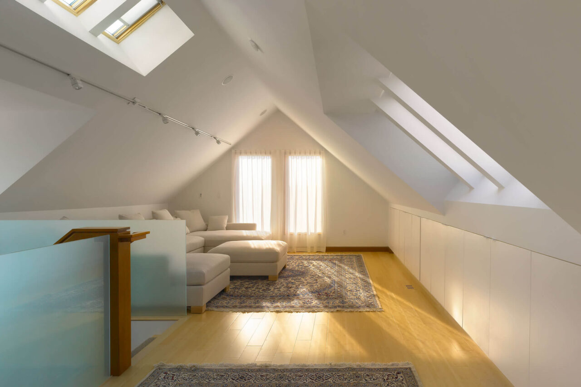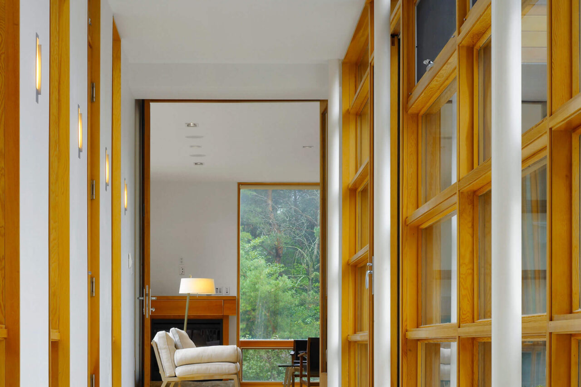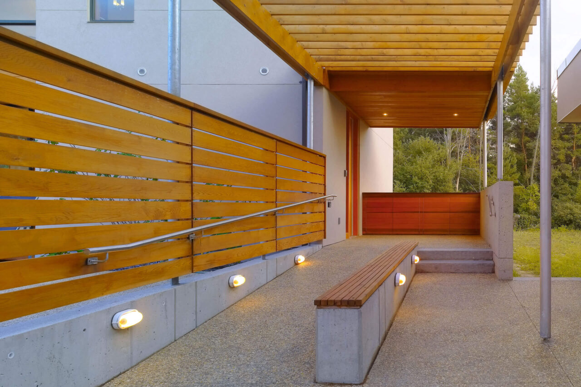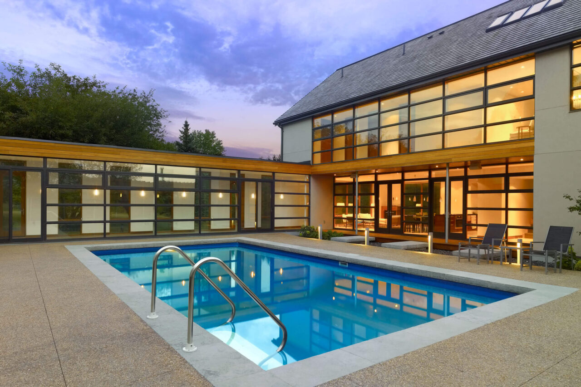A windowed wonder near Toronto brings an extended family together while creating personal space.
When their daughter returned home with her children, the clients knew they needed to adapt to the new living arrangements. Their first plan, to create a second home on the property, was blocked by a city bylaw. This obstacle led to an incredible three-story contemporary home with a european-styled courtyard.
“We’ve linked this tightly knit family together by linking the old house to the new addition,” says Phil Silverstein of Moriyama + Teshima Architects.
Mimicking the architecture of the original home, a 150-year-old converted schoolhouse, the addition is a three-story gabled giant. The two pieces together house 10 bedrooms, 12 bathrooms and encompass more than 11,000 square feet.
Toronto House is situated on 10 acres of isolated property that includes a pine forest in the back and a one-acre pond, a favorite for migrating waterfowl. The pastoral setting was a motivating factor in the design of the home.
“These people are fanatics for the outside and nature. They’re so isolated we thought we could bring the outdoors in without them having to step outside. We didn’t want enclosed spaces. There are no corridors on the first or third floors, because we wanted to maintain that idea,” says Silverstein.
The exterior of Toronto House, stucco and cedar, allow the vast windows to shine. Algonquin limestone and bamboo flooring preserve the clean lines of the home. Baseboards throughout the house are cherry wood and flush to the wall to add sophistication. The bathrooms’ glass mosaics and the kitchen’s red tile mosaic backsplash add splashes of color.
The fenestration design is the defining feature of Toronto House, as the geometry and structure of the windows fuse with the idyllic scene outside. Silverstein says the windows act as picture frames, a theory he used throughout the house. Windows in the girls’ bedrooms upstairs outline the property’s pine forest. The second-story corridor that links the home contains a series of windows that act as a “collection of paintings”.
The addition’s three-story stairwell features stacked horizontal windows and culminates with skylights. The stairs were built in a way to ensure a big slice of sunlight warms the house year-round without being interrupted by the landings.
Windows were the most crucial component of Toronto House, Silverstein says, and account for 50 percent of the entire first floor. The greatest sense of satisfaction came while he watched the installation of the windows.
“This was our first time with Loewen, and it was an incredible experience. Of all the trades on site, we had the most help and interest from Loewen. Some of our spans were so enormous they had to offer alternate ideas. They just said, ‘Nothing is impossible. Tell us what you want and we’ll do it,’” says Silverstein.
That enthusiasm was especially important in creating the floor-to-ceiling windows that surround the pool on three sides. The result is a dazzling courtyard where this three-generational family can play, entertain and relax. Biannual reunions with extended family fill the inside and naturally spill outside.
Toronto House meets every desire and need of the large family that makes its halls their home. From the lush pine forest surrounding the home to the details within that bring everything together.
